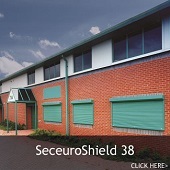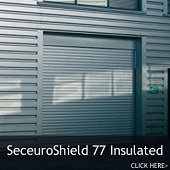Products Technical Information Garage Doors - Technical Specification Gliderol Single Skin Roller Door - Technical Sp...
Gliderol Single Skin Roller Door - Technical Specification
Suitable for most residential applications the Gliderol single skin roller door is exceptional value for money when compared to similar designs. However, due to the design it is only suitable for internal face fixed installations within the garage therefore may not be suitable for all spaces.
Headroom Space Required
To maintain the existing opening height as much as possible this style of door will need to have adequate space available above the opening to allow the roller mechanism to be mounted. Please be aware that the diameter of the roller mechanism will change in relation to the opening height as detailed below.
Height of structural opening (floor to underside of lintel)
- Up to 2135mm – Requires a minimum of 430mm headroom
- Up to 2440mm – Requires a minimum of 450mm headroom
- Up to 2740mm – Requires a minimum of 450mm headroom
- Up to 3055mm – Requires a minimum of 470mm headroom

Please note that 7ft high double doors over 14ft wide will require 450mm headroom.
Should the above measurements not be achievable the door can still be installed however the clear opening height will be reduced.
Sideroom Space Required
The guides and roller brackets are designed to be fitted to the back face of the opening therefore the following space must be available.
- Garage doors up to 3350mm (structural opening width) – You will need to ensure that a minimum of 90mm each side of the structural opening is available to provide sufficient space to house the guides and brackets.
- Double doors over 3350mm (structural opening width) – With an increase in weight comes an increase in sizes. As such 150mm each side of the structural opening will be required.
- Electric roller doors – When selecting an electric door it will require an additional 20mm on the side the motor is fitted.
In situations where this space cannot be achieved it may be necessary to add a timber frame and then reduce the size of the door accordingly. If you feel this may apply to your garage please contact us now for advice.
Gliderol Mini Roller
More compact than the above door design this model is designed to installed into garages with limited headroom. However due to the reduced size components the door is only available to suit openings up to 3350mm wide x 2135mm in height therefore may not cater for all requirements.

Headroom Space Required
To house the roller mechanism fully behind the lintel you will need to have at least 340mm of headroom available.
Side Room Requirements
Manual roller doors – At least 90mm each side of the structural opening will be required to provide adequate space for mounting the guides and roller support brackets..
Electric roller doors – A minimum of 90mm side room will be required on the non motor side and 175mm on the side of the motor is to be fitted.












