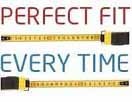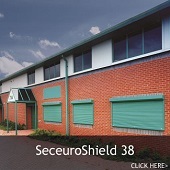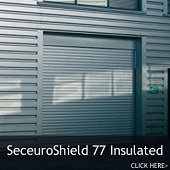Products Technical Information Garage Doors - Technical Specification Gliderol Insulated Roller Garage Door - Technic...
Gliderol Insulated Roller Garage Door - Technical Specification
If you are interested in purchasing a Gliderol insulated roller garage door we advise you read the below information so that you can fully understand the product and the space required to successfully carry out the installation on a DIY basis.
Gliderol Roll-A-Glide
This model is the premium door within the Gliderol range. Manufactured in made to measure sizes it is possible to install the door in a number of ways to ensure the best fit to your required application. As such please read the information relevant to you or contact us now for further assistance if you are in any doubt.
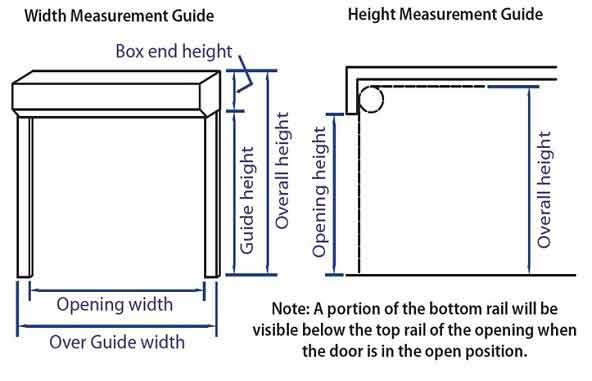
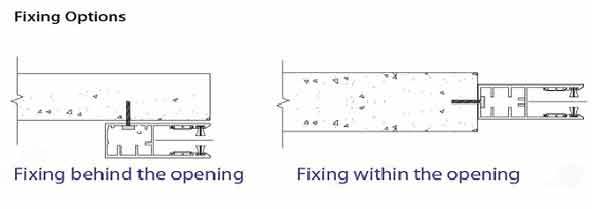
Face Fixed Installations (Internal or External)
This is by far the most common way of fitting the door as it enables the maximum opening width and height to be maintained. To achieve this please ensure the following space is available.
Headroom
- A minimum of 300mm will be required from the underside of the lintel to the nearest obstruction above.
Side Room
- Structural opening widths up to 3910mm (w) x 2134mm (h) will require 70mm of space to fit the guides.
- Structural opening widths up to 3410mm (w) x opening heights between 2286mm – 2438mm will require 70mm of space to fit the guides.
- Door outside of these parameters will need to have a minimum of 90mm space available each side of the opening to provide a suitable surface to mount the guides.
Reveal Fixed Installations
Where the garage is constructed without any pillars at the front or where headroom space is restricted the Gliderol insulated garage door can be fitted between the opening in what is referred to as a “reveal fixed” installation.
Whilst this method of installing the door overcomes many problems it does lead to a loss of drive through width and height which we have detailed below.
Reduced Drive Through Height – If the shutter box is to be fitted directly beneath the lintel then you will reduce the height of the opening by 300mm. This may pose a problem accessing the garage for taller vehicles as a further 70mm (approx) will be lost to allow for the bottom slat to hang down.
Reduced Drive Through Width – The width of the guides supplied on doors up to 4050mm wide is 70mm. You will therefore reduce the clear drive through space by 140mm. Doors over this width are supplied with 90mm guides therefore 180mm will be lost.

