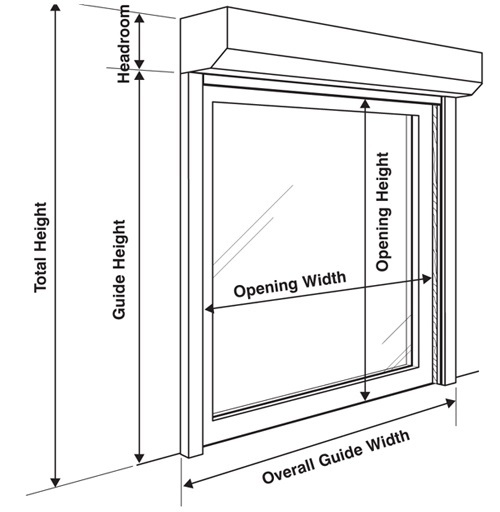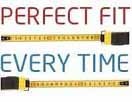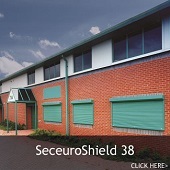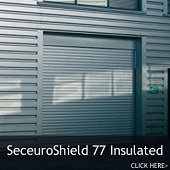Products Frequently Asked Questions Sizes
Sizes
How do i select the right size?
Face Fixed Installations - This will vary according to a number of factors but will largely be dictated by the width and height of the structural opening combined with the headroom and side room available.
Reveal Fixed Installations – With this form of installation the critical measurements are the width and height of the opening. This is because the shutter will need to fit within this space therefore it is essential the measurements are accurate. In fact, to allow for tolerances within the opening we usually recommend you deduct 10mm off the width and height of the shutter to make positioning it in the correct location far easier.
For more information on sizes please feel free to contact us on 0844 804 5577 and we will happily work out the best option to suit your application.

What do the terms “Overall Guide Width” and “Overall Height” refer to?
This overall width measurement refers to the widest part of the shutter. It is taken from the outside of one guide channel to the same point on the opposite side of the door. The overall height is the height of the opening plus the height of the shutter hood.
Examples
- If the opening height is 2000mm and the shutter hood is 205mm then the overall height will become 2205mm.
- If the brick to brick opening width is 2000mm and the guides are 70mm then the overall width will become 2140mm.
What does the term “Guide Height” refer to?
This refers to the length of the guide channel (or floor to underside of the shutter hood). For face fixed installations this is usually the same measurement as the structural opening height.
What sizes guides are provided?
This will vary depending on the design of shutter and size of opening and can be anywhere from 53mm – 100mm. For more detailed information on this please view the product description of each product or contact us today to discuss further.
How much does the bottom slat of the door hang down into the opening?
Due to the design of a vertical lift security shutter the bottom lath of the curtain must remain in the guides so that when it closes again the curtain runs back down smoothly. As a result of this the clear opening height of the shutter will be reduced slightly (usually between 55-100mm). If it is essential to maintain the full height of the opening (and if headroom permits) we usually recommend you order a slightly taller height and simply mount the shutter box further up the wall.
How do i measure the opening?
Face Fixed Installations
- Measure the width and height of the structural opening (we advise you do this in at least 3 places). If the measurements differ at all you will need to use the largest dimensions.
- Next you will need to check the headroom and side room available. To do this measure from the edge of the opening outwards to the nearest obstruction. Repeat on the opposite side.
- Finally do the same with the headroom measurement only this time go from the bottom of the lintel / underside of the opening to the nearest obstruction above.
Once these 5 dimensions have been established please feel free to contact us for an accurate quote.
Reveal Fixed Installations
As the shutter is fitted in between the opening all that is required to establish the size is to measure the width and height and this will give you a tight ordering size. From there you can either order at that width or choose to deduct 10 – 20mm off this measurement to allow for any tolerances within the brickwork.
For more information on sizes please take a look at our easy to understand measuring guide or contact us for further assistance.












